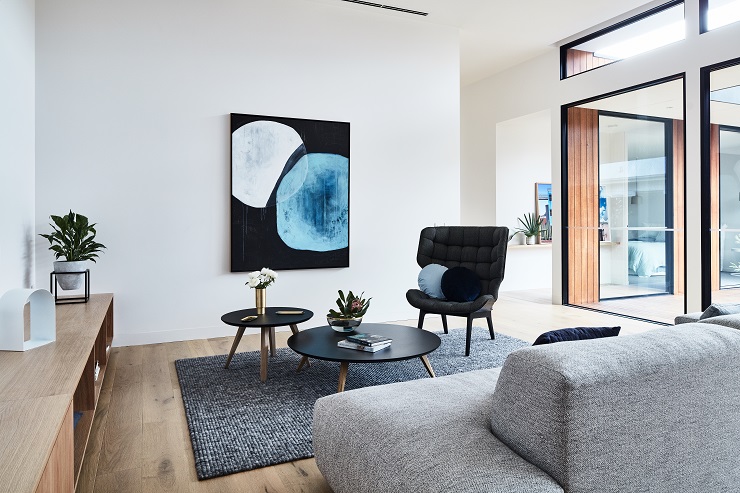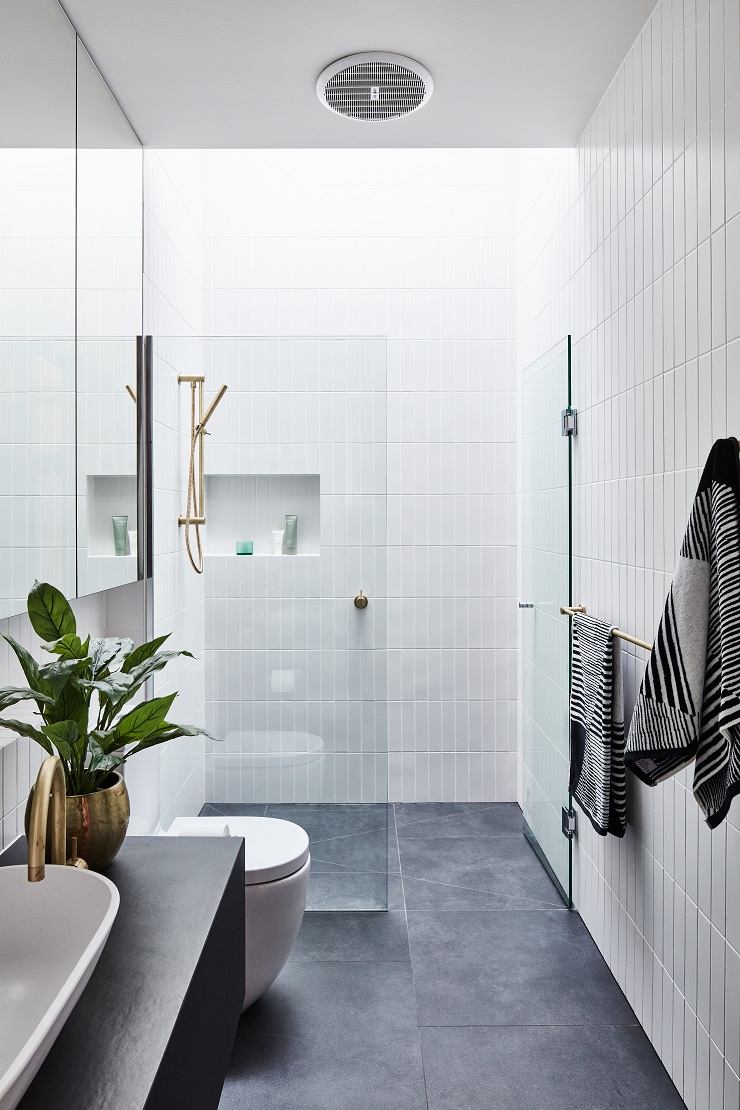HOME TOUR | Courtyard House by Lifespaces Group
Architectural Design Auhaus Architecture | Photography by Mike Baker | Styling by Heather Nette King | Featuring furniture from Meizai
Say Hello to 'Courtyard House' a stunning home from the AuHaus release by Lifespaces Group. This home has been designed for relaxed living with all spaces arranged around a large central courtyard which draws light and breeze into the house and creates a strong connection between all living zones.
The material palette of blue-stone and natural hardwood creates an elegantly understated and robust family home with lofty ceilings and generous glazing which floods the living areas with natural light. The semi-enclosed courtyard acts as an outdoor room, an entertaining space onto which all internal areas flow. This central courtyard also provides a controlled and private external outlook regardless of neighbouring conditions.
Check out the rest of the AuHaus Release here.
Find out about Lifespaces Group here.













