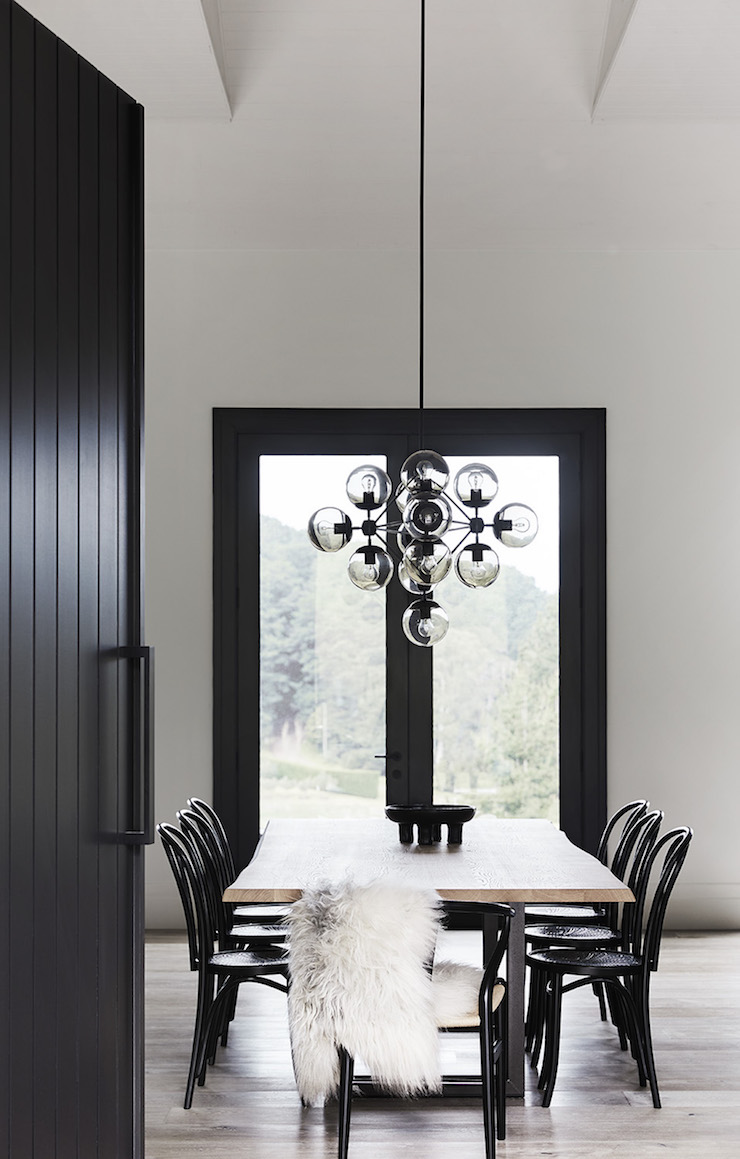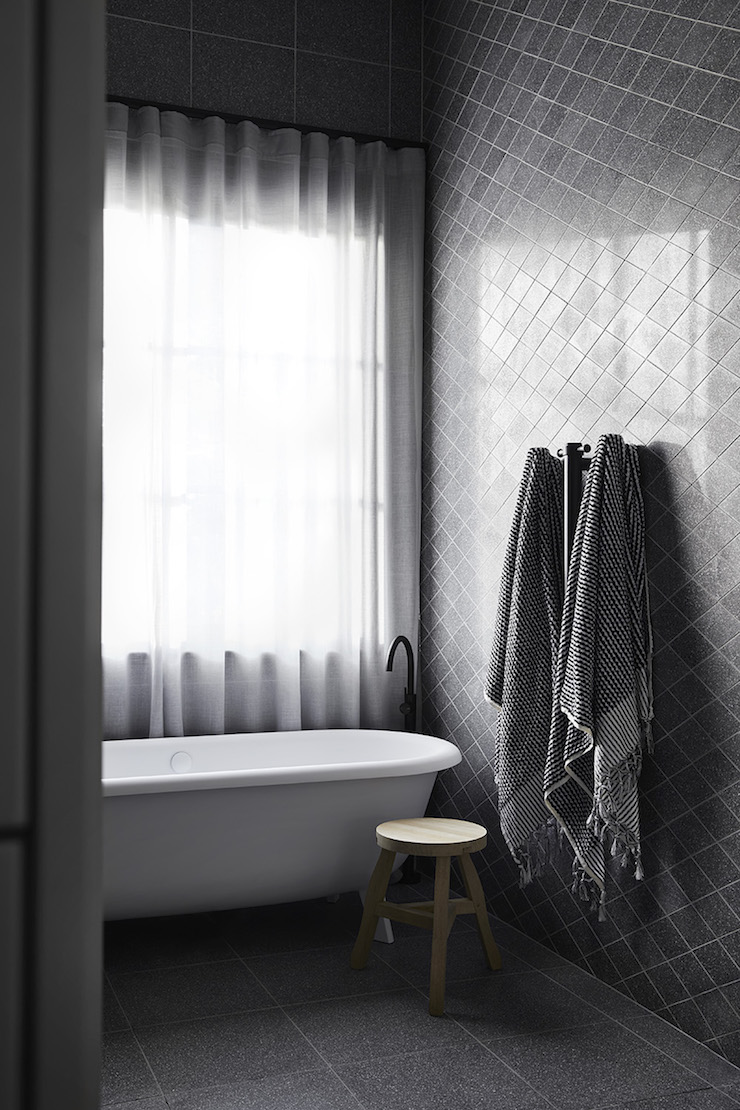Studio Griffiths | Women in Design
WOMEN IN DESIGN SERIES
THE LOCAL PROJECT & DOT + POP
“Simplicity, style and elegance are the signature of the most successful design ideas and will always remain the cornerstone of my approach to design” Gilliane Griffiths
Studio Griffiths is an interior architecture and design practice based in Melbourne and the Mornington Peninsula, Victoria established in 2014. Headed up by Creative Director Gillianne Griffiths with the philosophy that simplicity, style and elegance are key to successful design.
As a trained musician turned designer, Griffiths orchestrates single and multi-residential spaces with a focus on composition, rhythm and harmony, creating interiors that are considered, uncomplicated and highly sophisticated.
With a master’s degree in music, majoring in conducting, Griffiths began her career as a professional musician. “As a musician I also learnt about architecture and art, and these became a driving force in my creative expression, as they do for many composers. The volumes and forms of buildings, sculptures and paintings can inspire and shape a line of music,” Griffiths says.
There are many qualities in the language of music that are resonant in design, and music thus defines Griffiths’ work as a designer.
“For me the two disciplines go hand in hand. Composition, shapes, rhythm and form are used to create harmony in music as they are in design,” Griffiths describes. “I am accustomed to bringing black-and-white notes to life in the same way I can envision a room.”
Griffiths creates interior spaces that are modern, sophisticated and uncomplicated. Studio Griffiths’ work exudes a feeling of peace and calm, whether it’s a high-end home in Melbourne or a more organic abode on Mornington Peninsula. With restraint and attention to detail, rooms are carefully composed with all elements working together in perfect harmony.
“Any project will have endless possibilities, as long as you search for them. Our role is to realise our client’s dream home,” Griffiths says.
Griffiths takes a purist approach to the forms in a room before layering it with warm and natural textures, jewel-coloured accents and shimmering metallic finishes. Custom elements add one-of-a-kind detail, and clients are always left with space to add their own personality and expression.
“It’s rewarding to see the joy and satisfaction clients get from living in their home and making it their own,” says Griffiths.
Offering a full interior architecture, design and decoration service for single and multi-residential projects, Griffiths takes a hands-on approach from the commencement to completion of the project. She leads a talented and professional team of designers with the studio consistently delivering spaces that exceed client expectations. Gilliane’s philosophy is to approach design with transparency and without constraints that limit a space to just one style.
“In a nutshell, my style is understated luxury, sophisticated, elegant, considered and effortless. I am renowned for my uncomplicated and considered approach to intelligent design. I love minimalist and clean design, so my spaces are restrained but extremely functional and exudes warmth.”
The studio’s signature colours are Black, Charcoal, Greys, White and tonal variations. In addition, neutral earthy tones layered with accents of muted colour, unique objects and textural elements are always layered into the design.
“Using natural elements makes us feel calm, grounded and, above all, relaxed and connected with our surroundings”.
Main Ridge House is one of Studio Griffiths most applauded projects to date. Located on a quiet hillside in the idyllic Victorian town of Main Ridge, this three-bedroom, three-bathroom modern English farmhouse is casual, sophisticated and timeless. The rolling green countryside and lush vineyards that surround this family farmhouse inspired the approach to the interior design.
The idea was to merge the forms of traditional farmhouses with clean contemporary lines whilst offering visual continuity with nature. The result is a modern interpretation of traditional English barn architecture. It strikes a balance between natural textures and materials, earth dark-stained furniture and black-stained panelling, juxtaposed against floor-to-ceiling panelled clinical white joinery.
The open-plan living, dining, and kitchen area is at the centre of the house where it opens to outdoor living spaces and the landscapes to the north and south. The kitchen with its new three-metre-long central island bench, black stone and timber panelling is a focal point and juxtaposes the clinical white joinery behind beautifully. This central space leads to the bedrooms, bathrooms and utility zones and the consistent use of materials, colours and finishes creates cohesion throughout.
Floor to ceiling glass doors and windows offer a strong connection to the outdoors and frame views of the surrounding farmland so the expansive landscape can be enjoyed from every angle of the spaces throughout the house. A structure that provides room to breathe, see, hear and experience the surroundings, Main Ridge House delivers understated luxury and an exciting play of form and function.
‘Women in Design’ Series by DOT + POP & The Local Project
Edition 1: MELISSA BRIGHT ON EMPOWERMENT | WOMEN IN DESIGN
Edition 2: DESIGN BY GOLDEN | WOMEN IN DESIGN
Edition 3: CASSIE JAMES-HERRICK ON SELF-BELIEF | WOMEN IN DESIGN
Editions to be released every Monday and Wednesday, watch this space!















