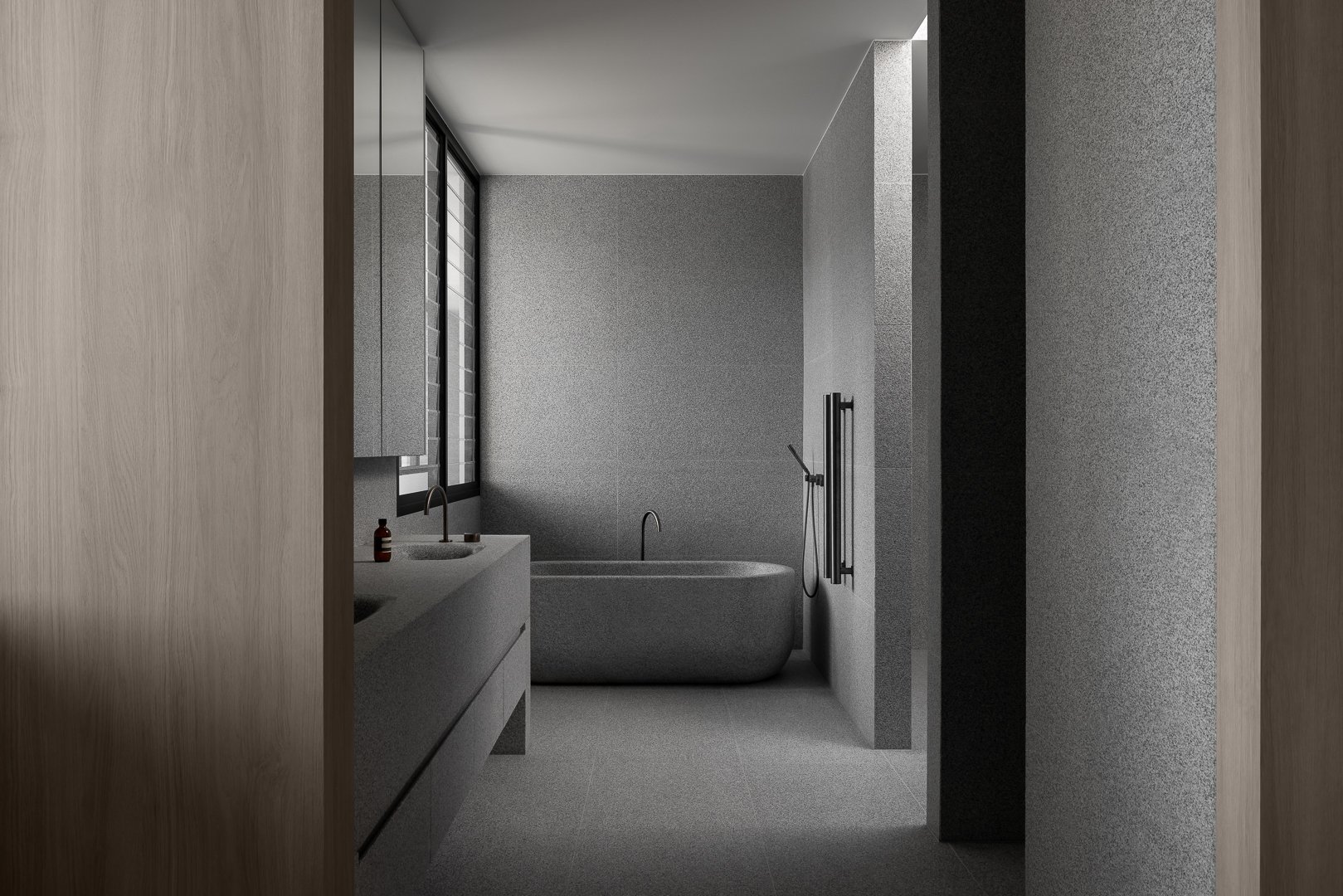INSIDE - WHIPBIRD: A symphony of design, form and nature in the Noosa Hinterland.
Perched on the crest of the ridgeline of what could be Noosa Hinterland’s most breathtaking location lies Whipbird by Zerni , designed in conjunction with Jen Negline from Minnow Studio. Brutalist in style, yet simple in its T-shaped pavilion form, Whipbird is a home that adopts a deeply poetic response to the environment that cultivates a close, meaningful relationship between its inhabitants and the unique and natural surroundings.
Nestled in the heart of Doonan, in what is possibly the Sunshine Coast’s best keep secret, Whipbird takes full advantage of the panoramic hinterland and coastal views, whilst generating an environment of contemplation and relaxation.
Upon visiting the site for the first time, developer Jayden Zernich from Zerni was enamoured by the location’s natural beauty, tranquillity and stunning outlook over the Noosa hinterland and coastline. “The air felt clear, the whipbirds were humming, every sense was stimulated in the most calming, uncontrived way. The vision became clear; to create a secluded and private reprieve from the open surrounds of the hinterland, where nature’s beauty is accentuated, and luxurious living is epitomised. I am confident that Whipbird presents a new level of craftmanship yet to be seen on the Sunshine Coast,” said Zernich.
The primary brief to Architects, Minnow Studio was to create a brutalist architectural home atop the crest of the ridgeline, forming a complete juxtaposition to the thinking of rural architecture. It was a direction which was fully absorbed and adopted by Jen Negline from Minnow Studio: “The brief called for a pragmatic, clever and honest response to the desire to live a peaceful life whilst enjoying the virtues of a very beautiful setting - a house that turns to the sun yet protects from it, looks outwards to the view yet cocoons you inside, is quiet and honest yet deeply atmospheric. The site conditions and the need for connection have driven the architectural form of this house, resulting in dexterous spatial invention, quiet details, dramatic internal volumes, and moments of unexpected delight,” said Negline.
The palate of the home is raw, robust and hardwearing with emphasis on the tactile experience of the materials with respect to texture, pattern, colour and geometry. The materials were chosen to integrate the house with the landscape, with the dark walls disappearing into the background of the forest and the light walls above, receding against the sky.
See the full listing for WHIPBIRD here.
Credits:
Design and Development: Zerni
Architecture: Minnow Studio
Builder: T2 Building Group
Landscape Architecture: The Conlon Group
Interior Furniture + Styling: Space Furniture
Appliances: VZUG
Stone Supply : Artedomus
Handcrafted Granite: Granite Works
Brickwork: Natural Brick Company
Flooring: Made By Storey
Photography: Timothy Kaye
Videography: Ryan Wehi


















