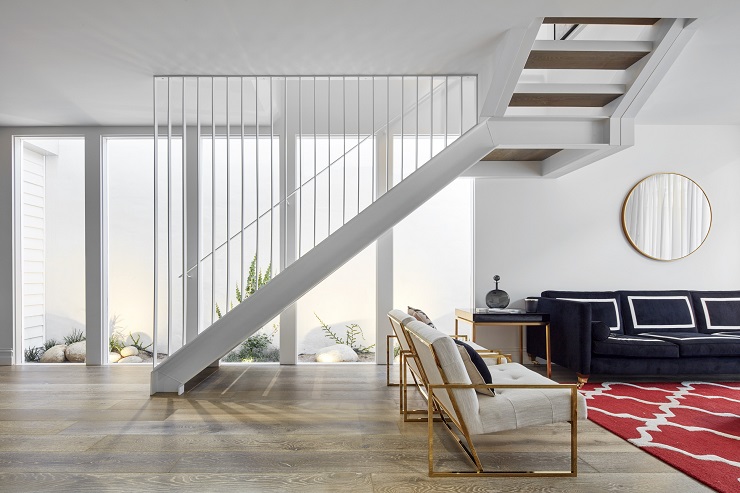Home Tour | The Ivy Home by Seidler Group
The Ivy Home by Seidler Group in South Melbourne is a masterpiece in architectural design for small homes. South Melbourne has traditionally narrow Victorian homes and Seidler's solution to combat this was to combine landscape architecture and clever fabrication to create a spacious oasis of white and green, within the confines of the narrow block.
The interior is bright and airy with a raw, neutral colour palllette and each space is open and filled with light, giving this home fresh new life. The styling was undertaken by the clients themselves who have added beautiful furniture pieces and injected each space with colour and character, giving a real sense of style to the home.
A custom designed floating staircase maximises the outlook through a glazed southern perimeter overlooking an Ivy garden, offering a green backdrop against the adjoining boundary wall. The garage extensions timber facade references coastal tones injecting warmth into the outdoor entertaining space complete with a spa. Exposed timber fins direct views from the upper entertaining room into a lush backyard complete with a floating weatherboard bathing box, a further extension from the original home.












